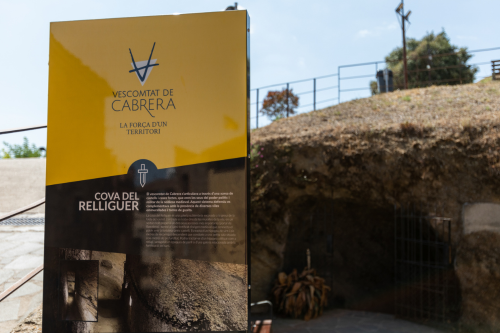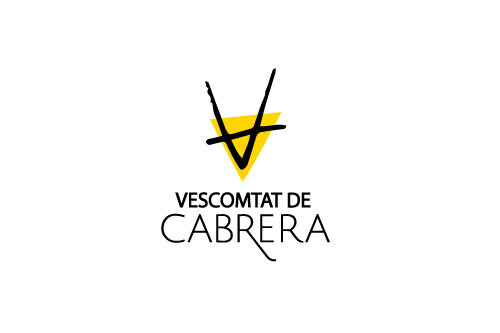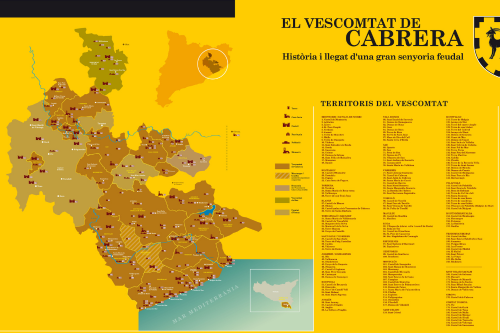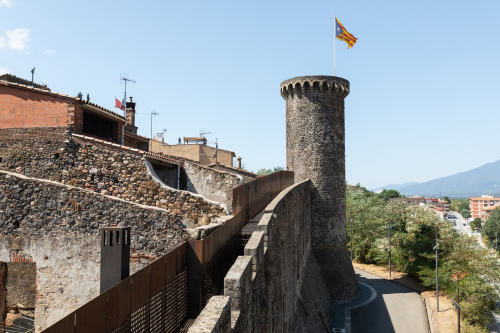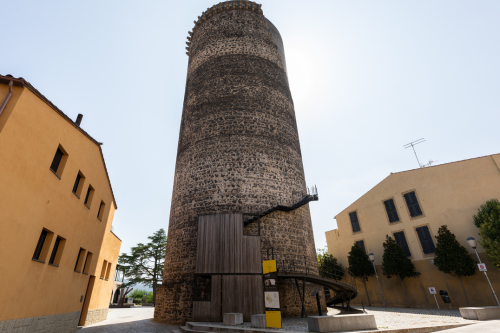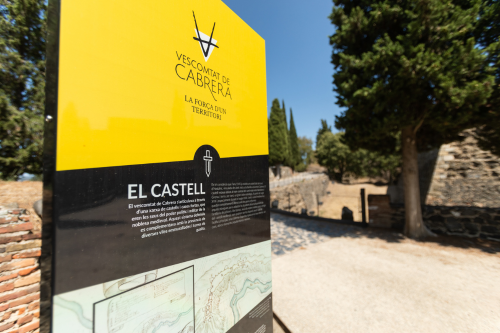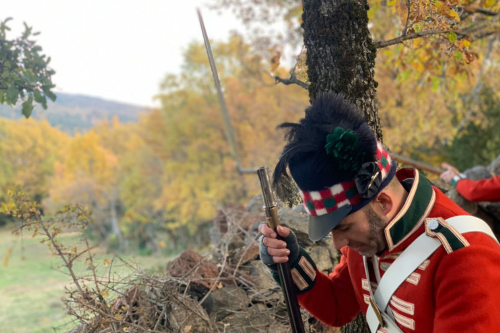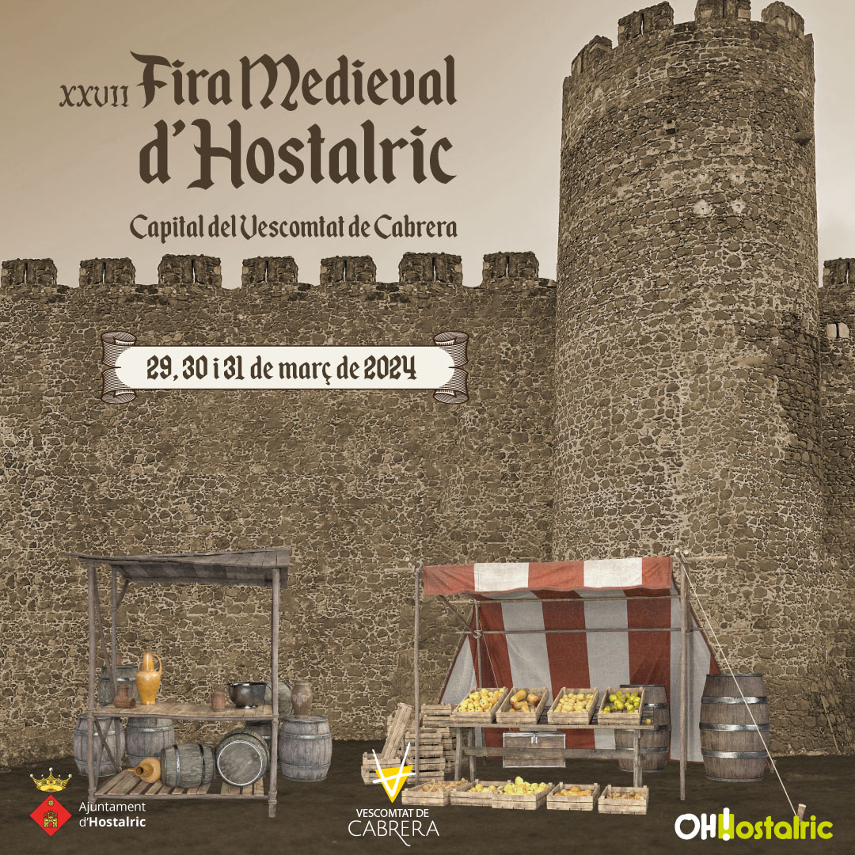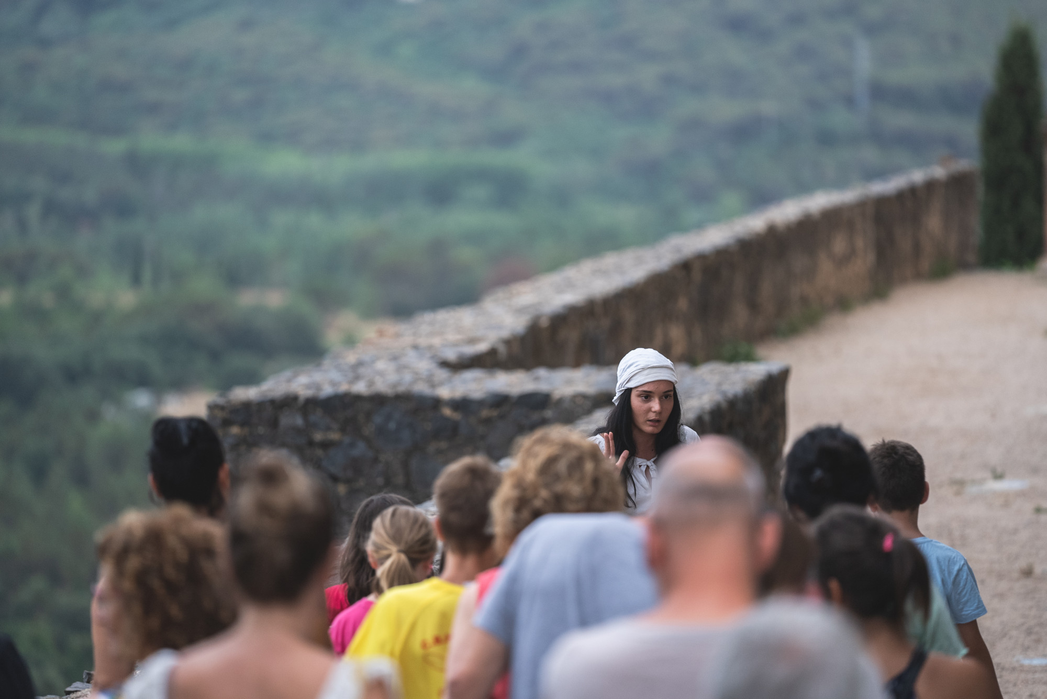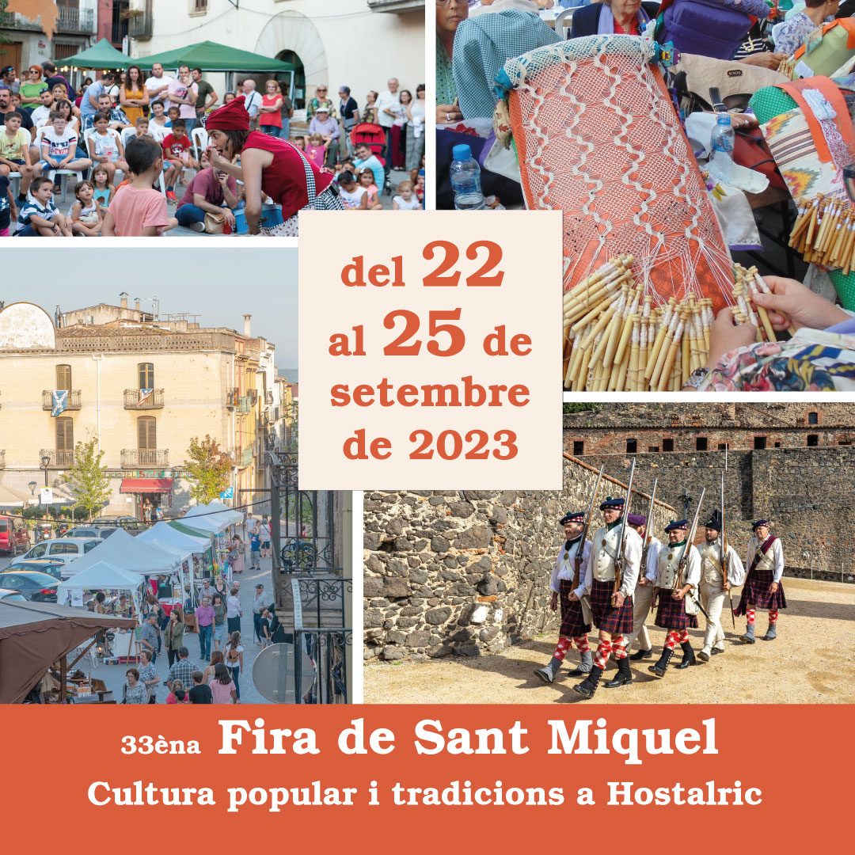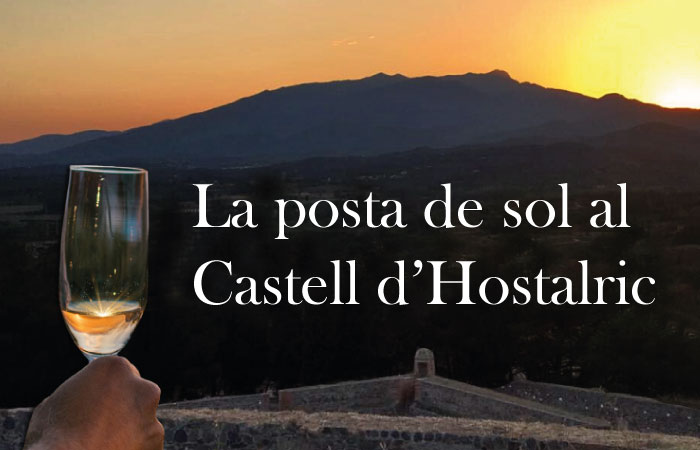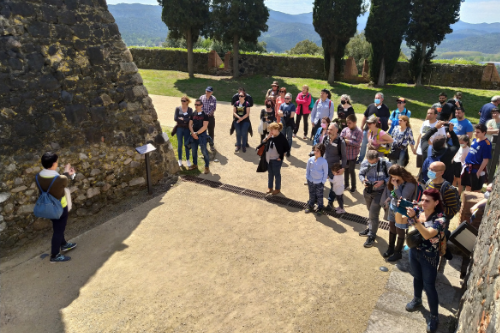Hostalric, Viscounty of Cabrera capital's
Governing a medieval territory
The Viscounty of Cabrera was a very important feudal lordship that formed part of the Catalano-Aragonese Crown. It stretched from the Montseny, Guilleries and Collsacabra woodland mountains to the Mediterranean Sea and its centre was located in the present-day region of La Selva. Its lords led lives worthy of the novels of chivalry. One such case is Viscount Bernat II of Cabrera, who in the 14th century became the principal advisor and admiral to King Pere el Cerimoniós (Peter IV the Ceremonious), and who turned Montsoriu Castle, the seat of power of the line, into an impregnable Gothic fortress.
The territory of the viscounty had its own form of government, the centre of which was based in the walled town of Hostalric. The geostrategic context of the town of Hostalric was a very important factor in its establishment and growth as the capital of the viscounty. The town began to stand out from the 13th century and, during the 14th century, consolidated and built on its position of pre-eminence as the capital of the viscounty. Many of the most important administrative elements of the territory belonging to the Cabrera family, along with its main court, were located in the town. Certain agents of power at the service of the viscounts played a crucial role in ensuring the governability of the territory. One of the most important figures in this respect was the notary public of Hostalric Pere de Santantoni, who was also a judge and the attorney general of the entire viscounty in the 14th century.
Discover the routes of Vizcondes. Choose which of the 4 routes you want to know and delve into different stories that will help you discover Vescomtat. Vescomtat de Cabrera has a large architectural, cultural and natural heritage. Discover the liveliest territory where the spirit of the places is all over.
Heritage
Medieval wall
Hostalric appears in historical records dating from 1106 under the name Ostalrico or Quota. However, we do not know whether the town already had walls at that time. In the 13th century, James I the Conqueror granted a licence to the Viscount of Cabrera to hold a weekly market in the town. The letter of settlement of the town of Hostalric was signed between 1242 and 1243. As such, the defensive structure we can still see today possibly dates from the 13th and 14th centuries. Approximately 600 metres of fortified wall have been preserved with eight towers (one of which is called the Cabrera Tower), along with the Hortes (Kitchen Gardens) Gate (the only gate of the wall preserved in its original state), the reconstructed Barcelona Gate and, outside the walls, the Fares Tower and Covent Tower.
Friar's tower
The tower was so named because in front of it stood the Convent of the Minim Friars of Francis of Paola, which is now the town hall. The 33-metre-high tower, built in the 13th century, is the tallest defensive element in the town of Hostalric. It has three storeys and the original entrance was on the first floor. In order to make it easier to defend, it did not have a permanent staircase. The highest part was crowned by a magnificent machicolation, which has partly survived, although during the Peninsular War (1810) a large part of the upper section of the tower was destroyed in a bombardment. Today, all three storeys are open to visitors and contain a permanent exhibition on mediaeval Hostalric and the Peninsular War. A lift takes visitors up to the lookout point on the terrace at the top of the tower.
Hostalric's castle
Historical records show that a castle at the top of Hostalric Hill already existed in 1145, associated from its origins with the Viscounts of Cabrera. The castle was located in the central section of the Camí Reial (mediaeval road) between Barcelona and Girona, which gave it great strategic importance. From the 17th century, and particularly during the 18th century, the mediaeval castle structure underwent a series of major architectural alterations in order to adapt it to the significant development of gunpowder artillery. As such, all that remains visible today of the original mediaeval castle are the north and south façades of the main building, an interior cistern dating from that period and other minor architectural elements.
Relliguer's cave
The Relliguer Cave is an underground gallery hollowed out of the granitic rock face at the foot of the castle. The entrance is in the medieval enclosure, in a sector very close to the one of the main gates of the walls (the Barcelona Gate) and also near to the mediaeval fortified path that connects the town to the fortress(ancient castle). The cave is a hypogeum comprising a 26-metre passageway that leads down to a small room at a depth of six metres. It might be a hypogeum used as a shelter and hiding place in times of danger or a gallery related to the fortification of the hill.
