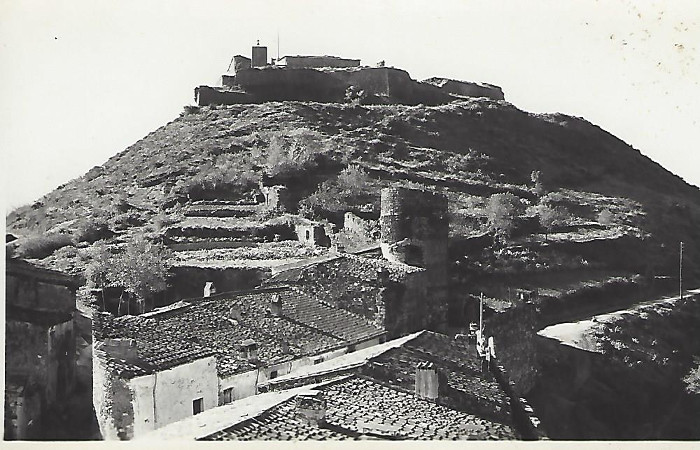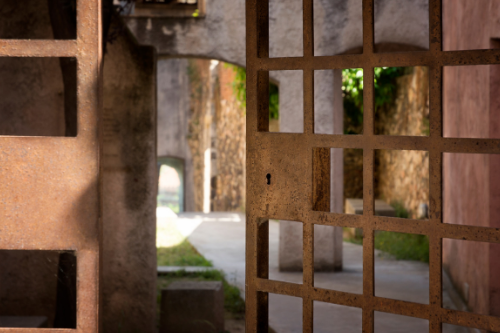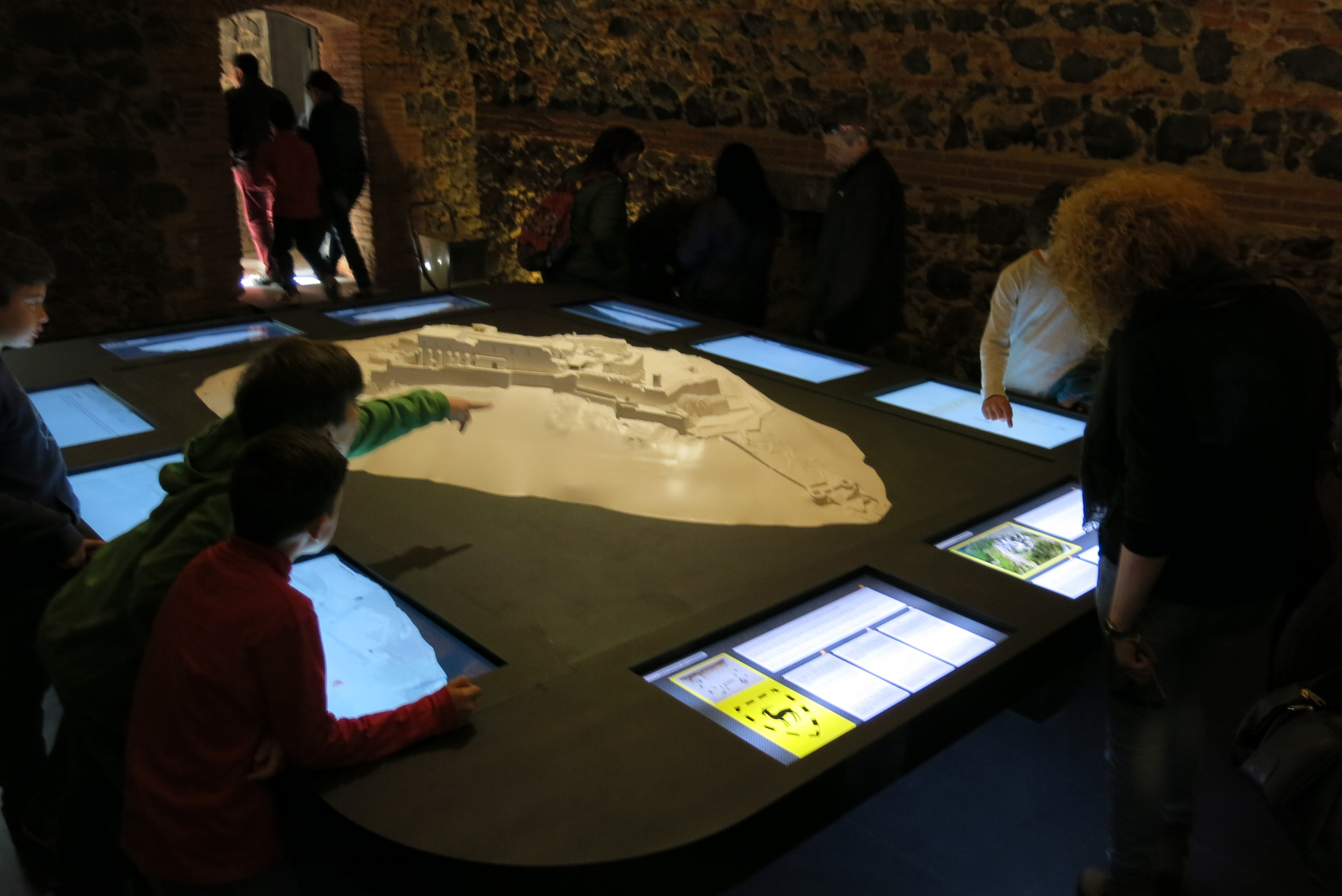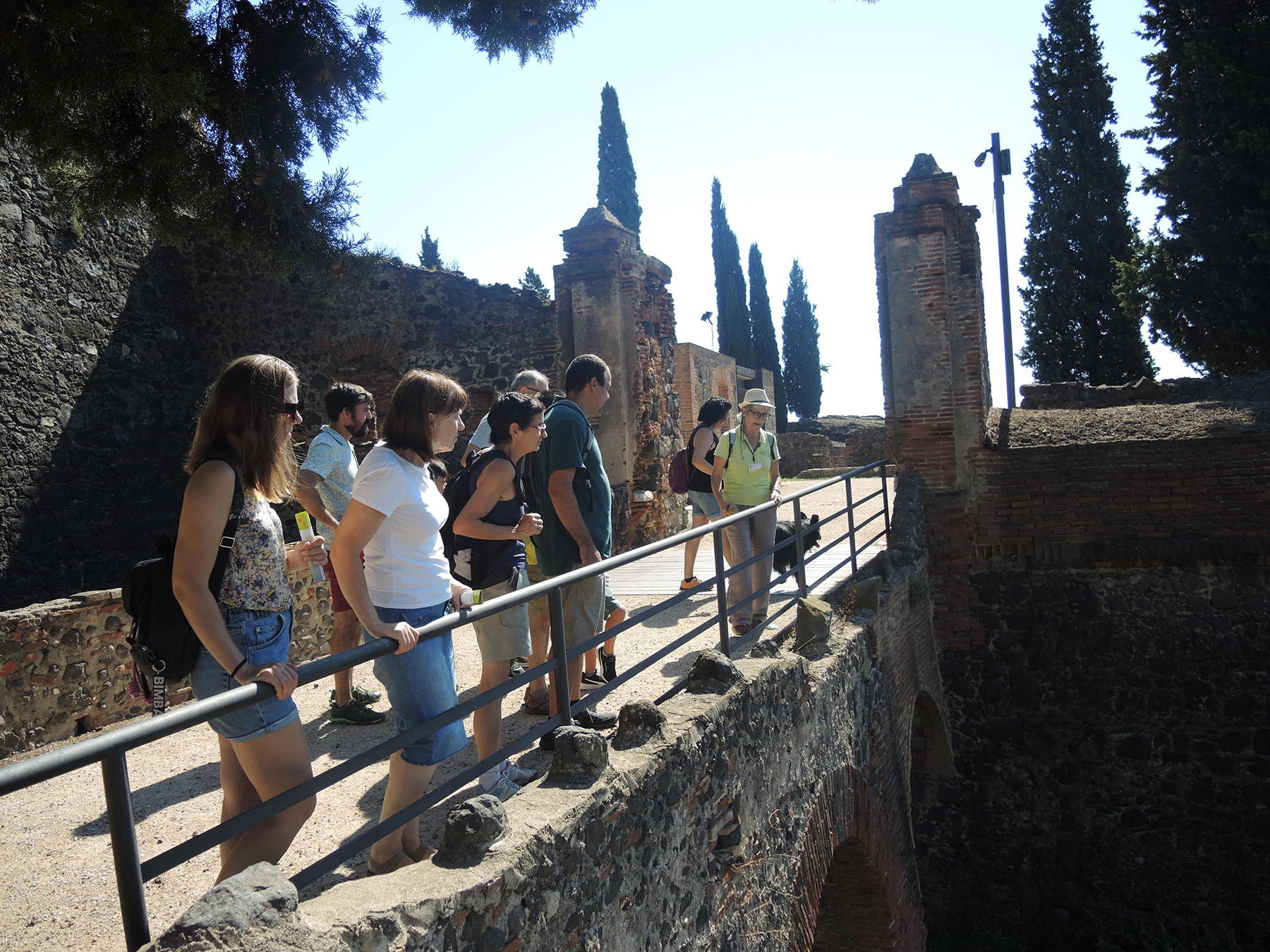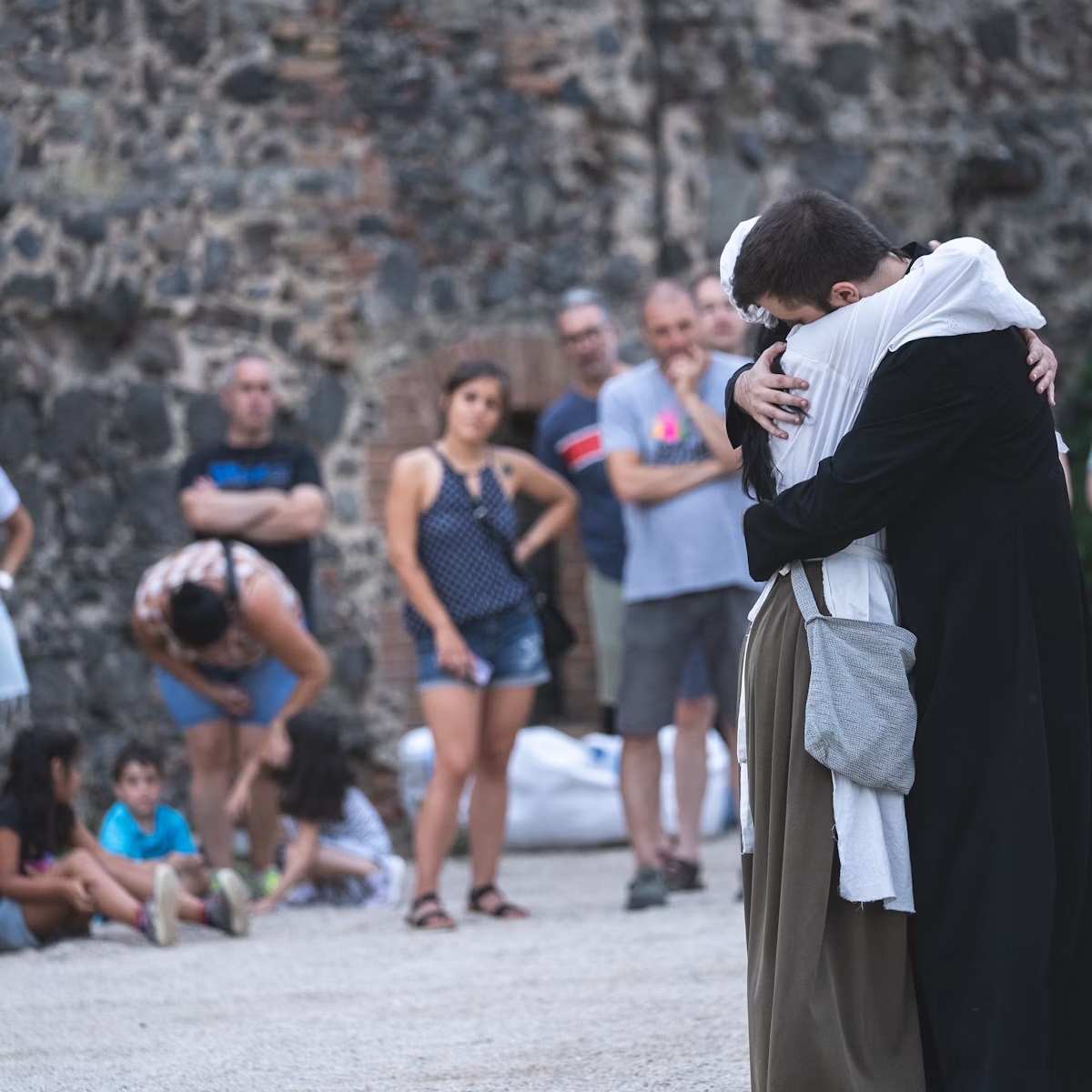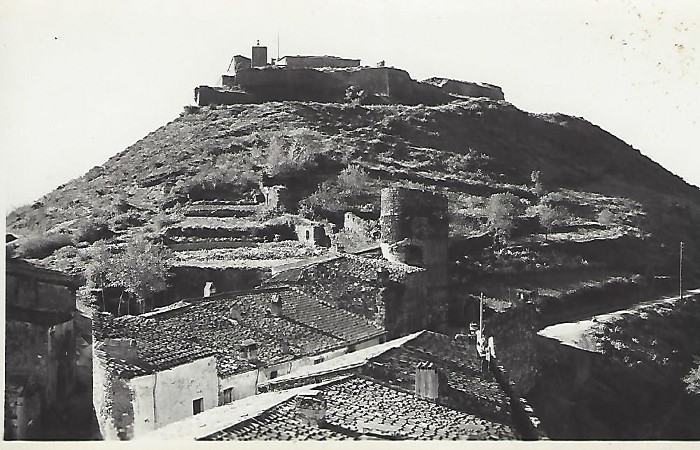
The built-up center of Hostalric is structured in a clearly strategic location: crossed by the Ral road and in the middle of a network of medieval Catalan roads. This situation justifies the fortified nature of the town. The main purpose of the wall was to become a defensive belt that extended from the hill of the castle to the stream in a longitudinal direction.
The beginnings of the wall of Hostalric date from the s. XIV , when the population already had several services (parish church, notary, office, weekly market…). The first documentary evidence about the walls of Hostalric is from January 17, 1364 and talks about works and conditioning of the walls, so their origin is earlier.
At the end of the 14th century, Viscount Bernat IV, while promoting Hostalric as the capital of the Viscounty of Cabrera , also ordered to reform and strengthen the town’s defenses with the walls and towers that, in part, are still part of it today of our monumental heritage.
The introduction of gunpowder into the art of war from the late Middle Ages led to the modernization of medieval castles or the construction of new fortresses adapted to deal with this new modality.
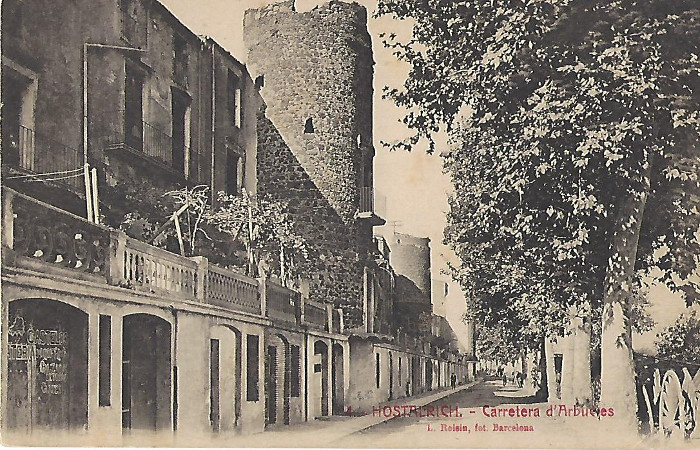
Hostalric Castle was also overtaken by this new technology and, little by little, its structures were abandoned. It will not be until the second half of the 17th century when the first works of fortification of the fortress will be proposed, clearly focused on dealing with pyroballistics. These reforms were carried out during the 18th century and led to the demilitarization of the town and the wall and its buildings evolved into residential houses. However, these did not meet the minimum hygienic and sanitary conditions (they were not designed as such) due to the waste and waste water that had accumulated there for years, which gave rise to infectious diseases.
In 1873, the first building permit for balconies, windows and roofs was applied for. This made it possible to have a roof or, in some cases, a gallery at the height of the ground floor and a premises below, at the foot of the road, which years later would be used as workshops, workshops and garages.
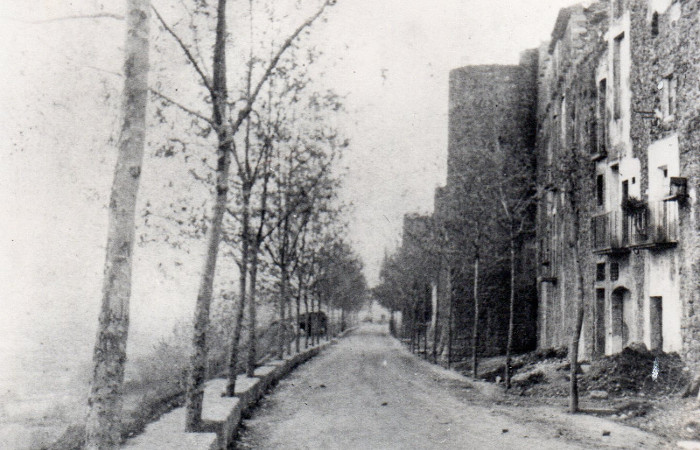
The last permission to build a roof was granted in 1943. Most of these unique buildings, leisure spaces for families and excellent viewpoints, disappeared in 2011 during the forth intervention carried out on the wall.
In the entire old town, very few architectural elements from before the 19th century are preserved, since the French razed almost the entire town in 1809. Along Carrer Major the military inscriptions of the old houses (1854) are still preserved: “captain”, “colonel”, “officer” or “chief”. The officers of the garrison of the Hostalric fortress were temporarily housed in these houses
With the desire to structure and standardize the wall, a transformation process was initiated that led to its reuse as a “utilitarian wall”: the wall would become the back facade of the line of buildings in the enclosure. This process was carried out between the end of the 60s and the beginning of the 70s by the architect Bassegoda.
The first actions focused on the repair of the external parameters of the wall (cleaning, grouting of the masonry walls, reconstruction of the jambs and upper brick arches of the wall openings, displacement to a more backward plan of railings and closing carpentry , and the painting of the latter with a reddish tone) and the recovery and improvement of access to the pass round that go along the upper crown of the wall (collection and channeling of rainwater, suitability step tourist itinerary with the purchase of a ruined house that allows physical and visual communication between the main street, the promenade and the outside of the wall).

